10+ Creative Workshop Layouts for Maximizing Efficiency and Productivity
Table of Contents
- Introduction
- The Traditional Layout
- The Modular Layout
- The "L" Shaped Layout
- The "U" Shaped Layout
- The "Circular" Layout
- The "Office" Layout
- The "Storage-Heavy" Layout
- The "Mobile" Layout
- The "Multi-Level" Layout
- The "Hybrid" Layout
- Key Factors to Consider
- Conclusion
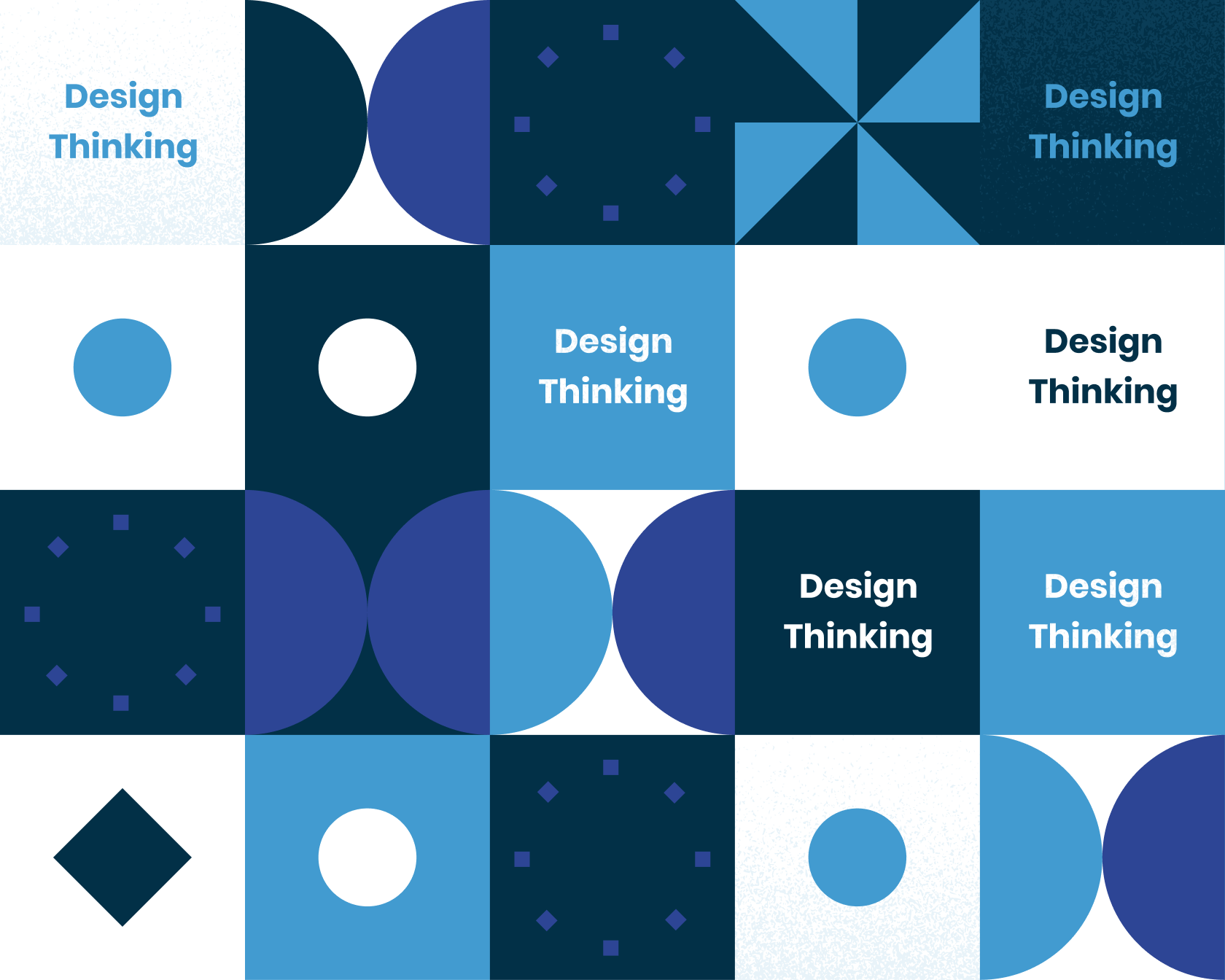
Introduction
A productive Space, Image credit: blueroad
The layout maximizes efficiency and productivity when setting up a workshop or maker space. How you arrange your tools, equipment, and materials can make a big difference in the success of your projects, whether you're working on brainstorming, sketching, prototyping, or design sprints.
In this article, we will be discussing various workshop layout ideas to help you maximize the use of your space. Whether you have a traditional workshop with a single extended workbench or a more modular design with multiple workstations, there is a layout option that will suit your needs and goals.
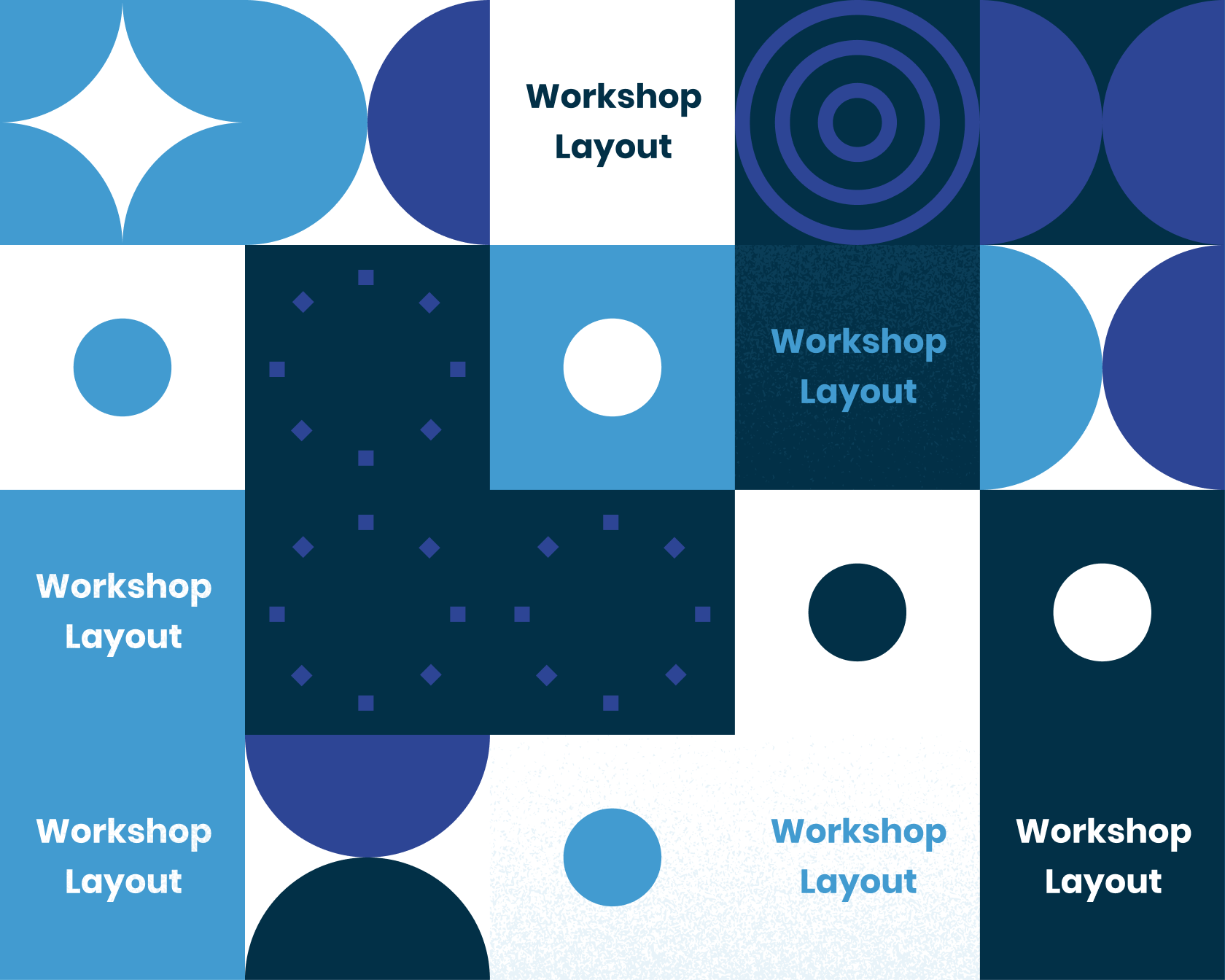
One idea is to have a layout that is focused on a specific project or stage of the creative process. This can help streamline your workflow and make it easier to move from one workstation to another. Alternatively, you may want to arrange your workshop and tools based on your current needs and goals. For example, if you're working on a large project that requires a lot of movement between different workstations, you can optimize your space to accommodate this flow.
There are many other layout options to consider as well. Some people prefer a traditional layout with a central workbench and tools arranged around it. Others may prefer a more open layout with multiple workstations and flexible storage solutions. Whatever your preference, there is a layout that will work for you.
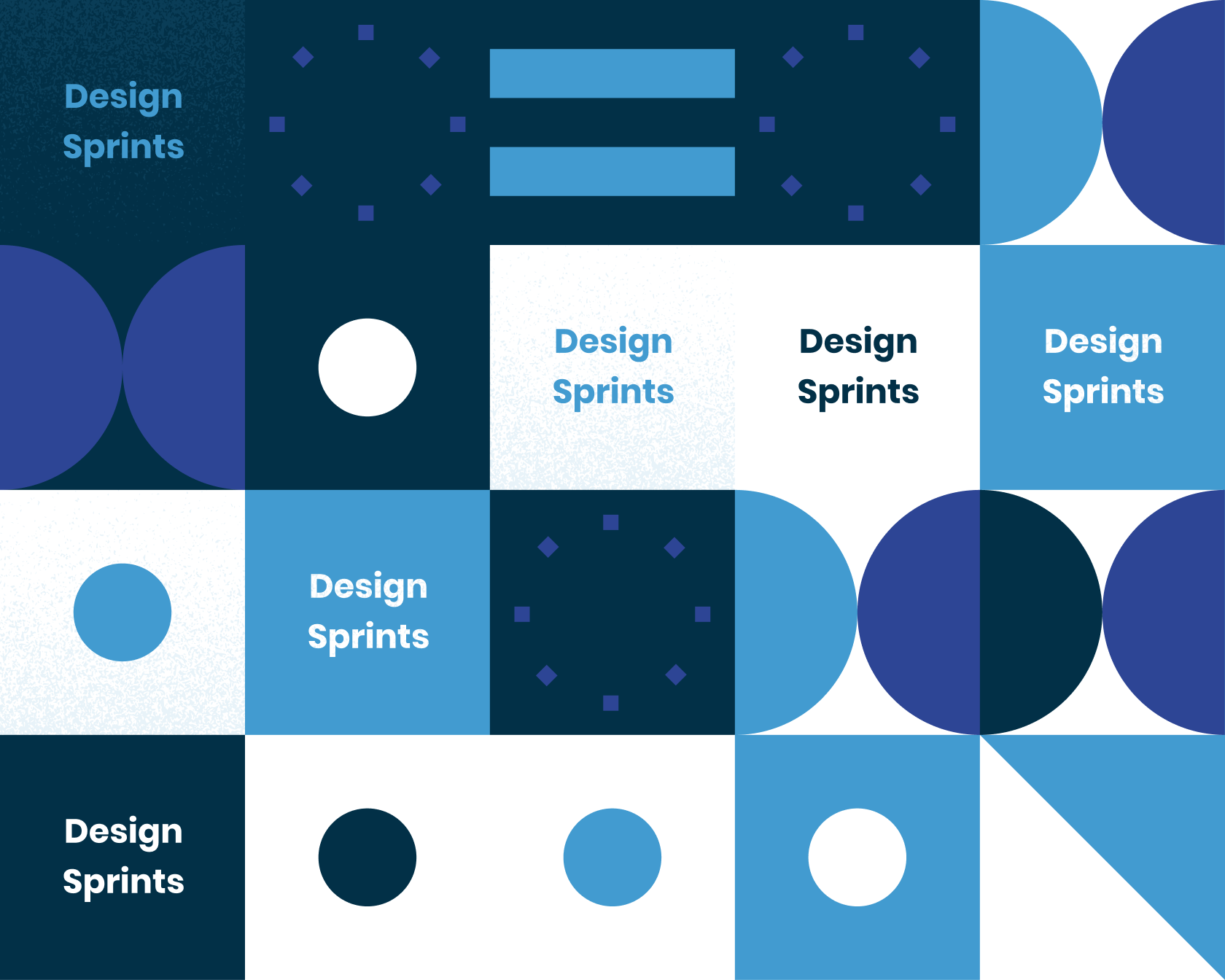
In addition to the layout of your workshop, it's also important to consider the tools and equipment you will be using. Make sure you have enough space for all of your tools and that they are easily accessible. You may also want to consider investing in storage solutions such as tool chests, tool cabinets, and pegboards to help keep your workshop organized.
Overall, the key to a successful workshop layout is to find a setup that works for you and your specific needs and goals. Whether you prefer a traditional layout or a more modern, modular design, there is a layout option that will help you make the most of your space.
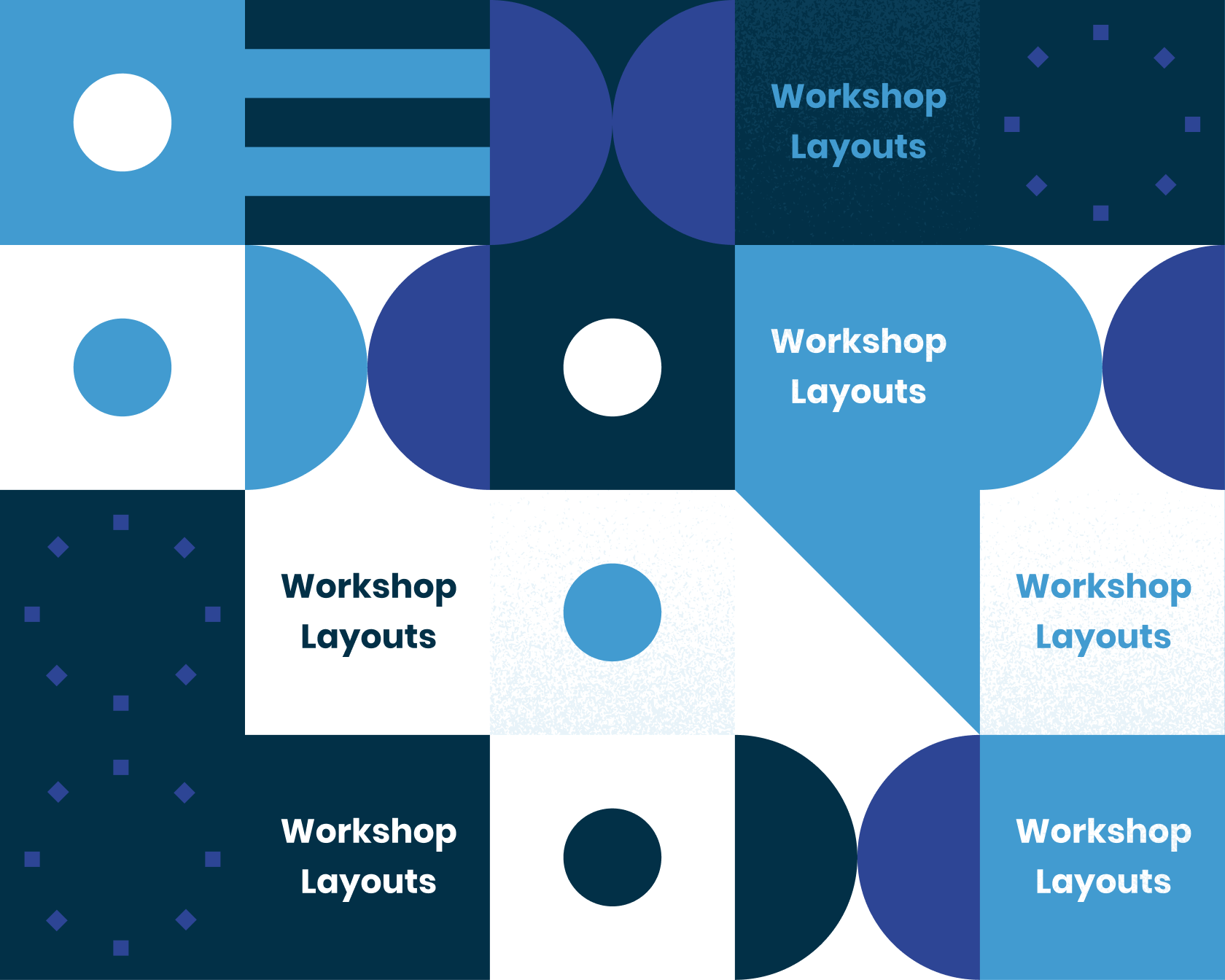
Whether setting up a small corner of your office or a larger dedicated space, these ideas can help you make the most of your work area. These layout ideas will help you create a more productive and efficient workshop.
It's essential to keep in mind that the layout of your workshop is not set in stone – it can be changed, rearranged, and experimented with to meet your organization's or team's ever-evolving needs. The most effective layouts are constantly evolving as your team and need change.
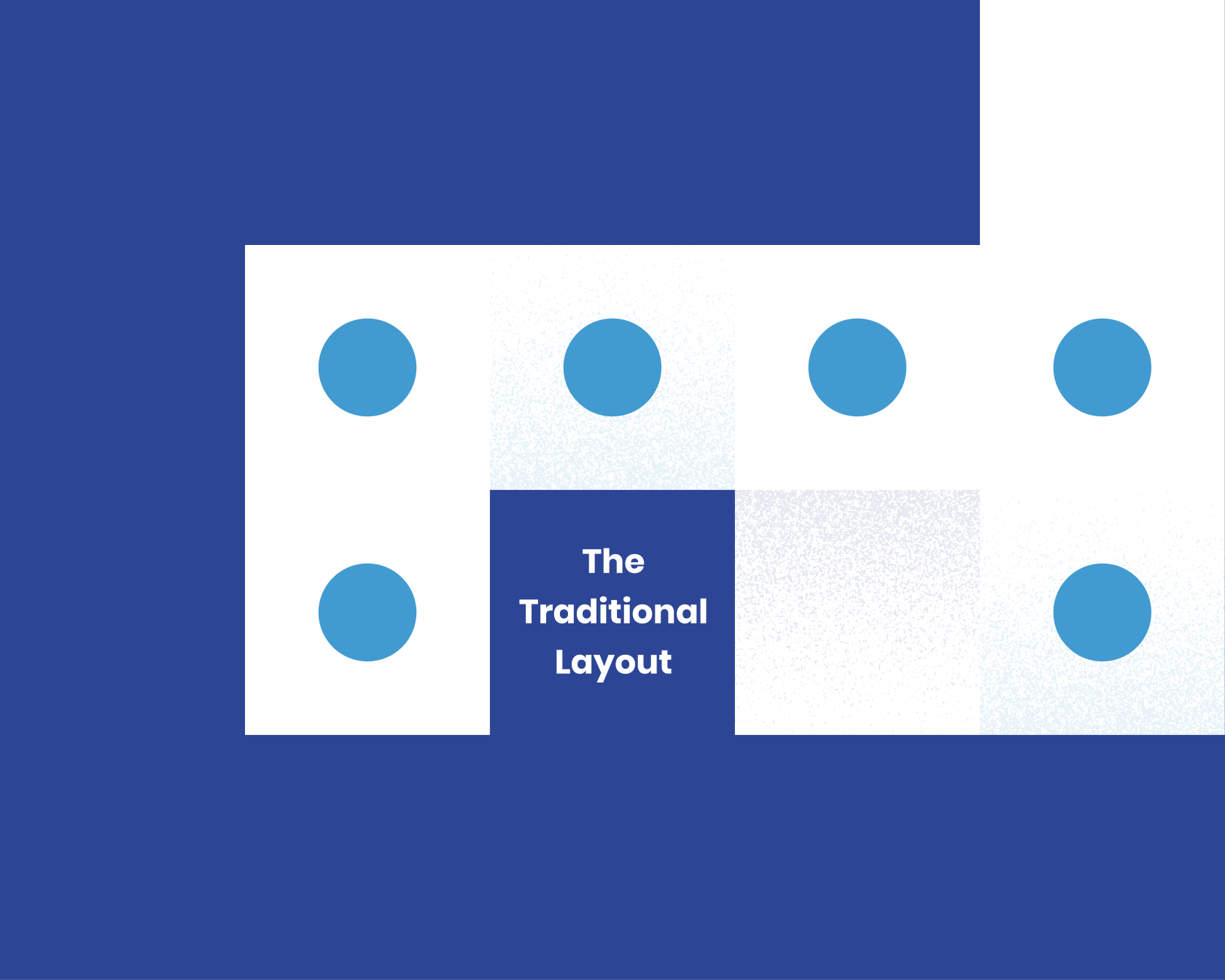
The Traditional Layout
Small shop but has power tools. Image credit: blueroad
The traditional layout comprises extended workbenches or tables with tools and equipment arranged along the walls. This layout is a classic choice for workshops focusing on hand tools, such as woodworking or metalworking. It allows easy access to tools and materials and provides plenty of space for larger projects.
One advantage of the traditional layout is that it's relatively simple and easy to set up. All you need is an extended workbench or table, and you can arrange your tools and equipment along the walls as needed. This layout works well for workshops with limited space, as it doesn't require specialized storage or equipment. Also it's good to avoid distraction and flares caused by natural light from the windows.
However, one potential drawback of the traditional layout is that it can be less flexible than other options. If you need to accommodate multiple projects or tasks at once, it may be easier to rearrange your tools and materials as required. Additionally, if you have a lot of small or specialized tools, it may be more challenging to keep them organized and easily accessible.
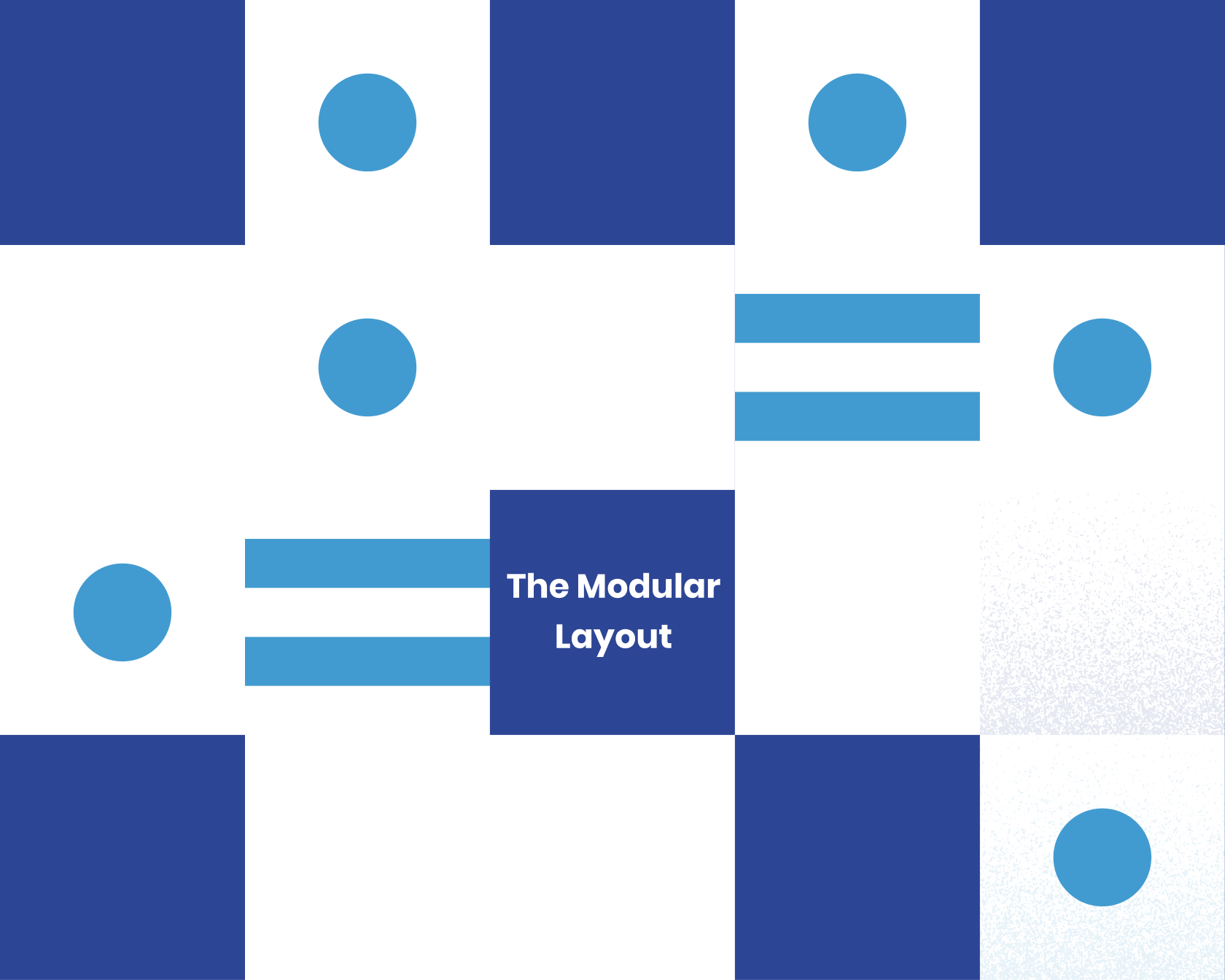
The Modular Layout
Image credit: blueroad
The modular layout involves creating a series of smaller workstations or islands, each with its own set of tools and equipment. This layout is ideal for workshops that simultaneously accommodate multiple projects or tasks, allowing flexibility and customization.
One advantage of the modular layout is that it allows you to create a customized setup for each project or task. For example, you might have one workstation for woodworking, another for the metalworking, and another for prototyping. This workshop design can be especially useful if you have various tools and materials for different tasks.
In addition to being flexible, the modular layout can be more efficient than a traditional one. Because each workstation is dedicated to a specific task, it's easier to keep tools and materials organized and easily accessible. This method can reduce the time and effort needed to find and set up the tools and equipment you need for each project.
However, one potential drawback of the modular layout is that it can be more complex and time-consuming to set up. You'll need to carefully plan out each workstation and ensure that you have all the necessary tools and equipment. Additionally, the modular layout may require more additional space than a traditional layout, as you'll need room for multiple workstations.
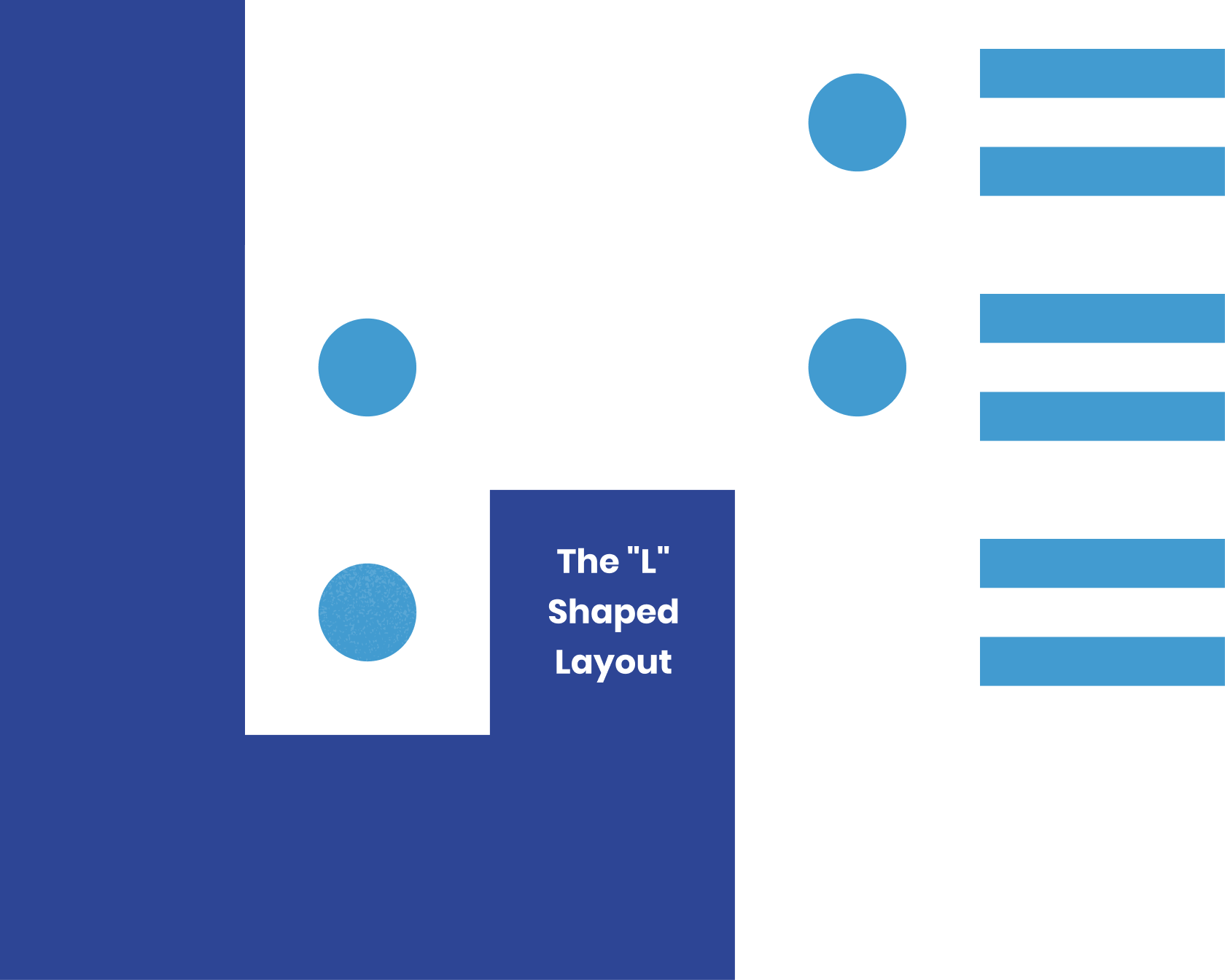
The "L" Shaped Layout
IMAGE CREDIT: BLUEROAD
The "L" shaped layout involves creating a central workbench or table in the center of the workshop, with additional work surfaces and storage along the walls in an "L" shape. The layout works well in workshops that need a central hub for organizing tools and for those that need to accommodate a variety of tasks.
One advantage of the "L" shaped layout is that it combines the benefits of both traditional and modular designs. The central workbench is a hub for organizing materials and tools, while the other work surfaces and storage along the walls provide flexibility and customization for different projects and tasks. This layout can be handy for workshops that accommodate hand tools and more extensive equipment, such as power tools or machinery.
Another advantage of the "L" shaped workshop design is that it can be more efficient than a traditional layout. Placing the central workbench in the center of the workshop allows you to quickly access tools and materials from all sides. This layout can reduce the time and effort needed to find and set up the tools and equipment you need for each project.
However, one potential drawback of the "L" shaped layout is that it may require more room than a traditional layout. You'll need room for the central workbench and additional work surfaces and storage along the walls. Additionally, if you have a lot of small or specialized tools, it may be more challenging to keep them organized and easily accessible.
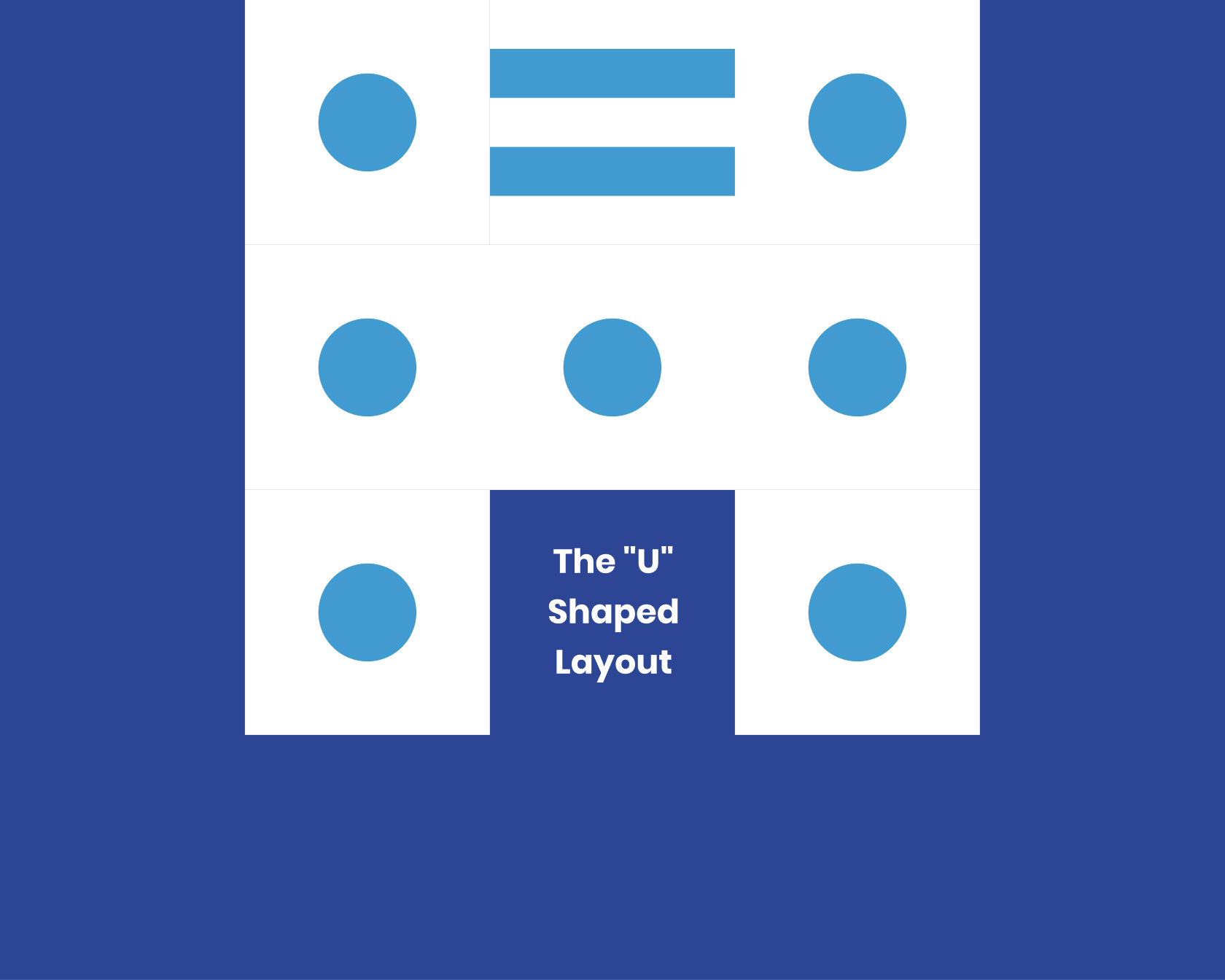
The "U" Shaped Layout
IMAGE CREDIT: BLUEROAD
The "U" shaped layout is similar to the "L" shaped configuration, but with the addition of a third work surface or storage area on the opposite wall. This layout is ideal for workshops that need a lot of storage and work surfaces, as it allows maximum space utilization.
One advantage of the "U" shaped layout is that it provides plenty of storage and work surfaces for various tools and materials. This layout can benefit workshops that need to accommodate large or heavy equipment, such as power tools or machinery. Additionally, the "U" shape of the design can create a sense of enclosure, which can help reduce distractions and improve focus.
Another advantage of the "U" shaped workshop design is that it can be more efficient than a traditional layout. Placing the central workbench in the center of the workshop allows you to quickly access tools and materials from all sides. This layout can help reduce the time and effort needed to find and set up the tools and equipment you need for each project. Additionally, the additional work surfaces and storage along the walls provide plenty of space for organizing and storing materials and tools, which can help keep the workshop organized and clutter-free.
However, one potential drawback of the "U" shaped layout is that it may require more area than a traditional layout. You'll need room for the central workbench and additional work surfaces and storage along the walls. Additionally, if you have a lot of small or specialized tools, it may be more challenging to keep them organized and easily accessible.

The "Circular" Layout
IMAGE CREDIT: BLUEROAD
The "circular" layout involves creating a series of workstations or islands arranged in a circular pattern. This layout works well for workshops that need to accommodate a variety of tasks, as it allows for easy movement between stations.
One advantage of the "circular" layout is that it allows easy movement between workstations. This design can be beneficial for workshops that need to accommodate a variety of tasks, as you can quickly move from one station to another without crossing the entire seminar. Additionally, the circular shape of the layout can create a sense of unity and collaboration, which can be helpful for team-based projects.
Another advantage of the "circular" layout is that it can be more efficient than a traditional layout. Placing the central workbench in the center of the workshop allows you to access tools and materials from all sides quickly, and this can help reduce the time and effort needed to find and set up the tools and equipment you need for each project.
Additionally, the workstations along the outer walls provide plenty of space for organizing and storing materials and tools, which can help keep the workshop organized and clutter-free.
However, one potential drawback of the "circular" layout is that it may require more additional space than a traditional layout. You'll need room for the central workbench and additional workstations along the outer walls. Additionally, if you have a lot of small or specialized tools, it may be more challenging to keep them organized and easily accessible.

The "Office" Layout
IMAGE CREDIT: BLUEROAD
The "office" layout involves creating a central workstation or desk with additional storage and work surfaces along the walls. This layout is ideal for workshops that accommodate administrative tasks and hands-on work.
One advantage of the "office" layout is that it allows for a dedicated space for administrative tasks, such as paperwork, scheduling, planning stage and billing. This layout can be handy for workshops that manage multiple projects or clients. Additionally, the central desk can serve as a hub for organizing tools and materials, which can help reduce clutter and improve efficiency.
Another advantage of the "office" layout is that it provides plenty of storage and work surfaces along the walls. This layout can be beneficial for workshops that need to accommodate a variety of tools and materials, as it allows for easy organization and accessibility. Additionally, the different work surfaces along the walls can provide space for larger projects or tasks, such as prototyping or woodworking.
However, one potential drawback of the "office" layout is that it may require more room than a traditional layout. You'll need room for the central desk, additional storage, and work surfaces along the walls.
Additionally, if you have a lot of small or specialized tools, it may be more challenging to keep them organized and easily accessible.

The "Storage-Heavy" Layout
IMAGE CREDIT: BLUEROAD
The "storage-heavy" layout involves creating a series of storage areas, such as shelves, cabinets, and drawers, along the workshop's walls. This layout is ideal for workshops that need to store many materials and tools, as it allows for easy organization and accessibility.
One advantage of the "storage-heavy" layout is that it provides plenty of space for organizing and storing tools and materials just like in a woodworking shop.
This Lacan is especially useful for workshops with many small or specialized tools, as it allows for easy organization and accessibility. Additionally, the additional storage areas along the walls can provide space for larger equipment and materials, such as power tools or lumber.
Another advantage of the "storage-heavy" layout is that it can be more efficient than a traditional layout. By placing the ut central workbench in the center of the workshop, you can easily access hand tools and materials from all sides.
This layout can help reduce the time and effort needed to find and set up the hand tools and equipment you need for each project. Additionally, the additional storage areas along the walls provide plenty of space for organizing and storing materials and tool storage, which can help keep the workshop organized and clutter-free.
However, one potential drawback of the "storage-heavy" layout is that it may require more space than a traditional layout. You'll need room for the central workbench and additional storage areas along the walls. Additionally, finding space for everything may be more challenging if you have a lot of large or heavy equipment.

The "Mobile" Layout
IMAGE CREDIT: BLUEROAD
The "mobile" layout involves using mobile workstations or carts so the team can quickly move around the workshop. This layout is ideal for workshops that need to accommodate a variety of tasks, as it allows for flexibility and customization.
One advantage of the "mobile" layout is that it allows for easy movement of tools and materials. This layout can be handy for workshops that need to accommodate a variety of tasks, as you can quickly move the mobile workstations or carts to where they're needed. Additionally, the mobile layout can be more efficient than a traditional one, allowing easy access to tool storage and materials without crossing the entire workshop.
Another advantage of the "mobile" layout is that it allows for flexibility and customization. You can create a customized setup for each project or task by moving the mobile workstations or carts as needed. This layout can be handy for workshops with a wide variety of tools and materials, as it allows for easy organization and accessibility.
However, one potential drawback of the "mobile" layout is that it may require more space than a traditional layout. You'll need room to move the mobile workstations or carts around and store them when not in use. Additionally, if you have a lot of large or heavy equipment, it may be more challenging to move it around as needed.

The "Multi-Level" Layout
IMAGE CREDIT: BLUEROAD
The "multi-level" layout involves creating a series of workstations or islands on different levels or platforms. This layout is ideal for workshops that need to accommodate a variety of tasks and have limited floor space.
One advantage of the "multi-level" layout is that it allows maximum space utilization. By creating workstations or islands on different levels or platforms, you can make a compact and efficient workshop that can accommodate various tool storage items and materials.
Additionally, the multi-level layout can be more efficient than a traditional one, allowing easy access to hand tools and materials without crossing the entire workshop.
Another advantage of the "multi-level" layout is that it allows for flexibility and customization. You can create a customized setup for each project or task by rearranging the different levels or platforms. This layout can be handy for workshops with a wide variety of hand tools and materials, as it allows for easy organization and accessibility.
However, one potential drawback of the "multi-level" layout is that it may require more space than a traditional layout. You'll need room for the different levels or platforms and space for storing tools and materials. Additionally, if you have a lot of large or heavy equipment, it may be more challenging to move it around as needed.

The "Hybrid" Layout
The "hybrid" layout combines elements from multiple layouts to create a customized setup that meets your specific needs and goals. This layout is ideal for workshops that accommodate various tasks and have unique space constraints.
One advantage of the "hybrid" layout is that it allows maximum flexibility and customization. Combining elements from multiple layouts will enable you to create a setup that meets your specific needs and goals. This layout can be handy for workshops with a wide variety of tools and materials, as it allows for easy organization and accessibility.
Another advantage of the "hybrid" layout is that it can be more efficient than a traditional layout. By carefully planning your setup, you can create a workshop that allows easy access to tools and materials without crossing the entire space, just like a woodworking shop.
Additionally, the hybrid layout can reduce clutter and improve productivity by providing plenty of storage and work surfaces for organizing and storing materials and tools.
However, one potential drawback of the "hybrid" layout is that it may require more time and effort to set up. You'll need to carefully plan your setup and ensure you have all the necessary tools and equipment. Additionally, if you have a lot of shop furniture, it may be more challenging to move it around as needed.
Key Factors to Consider
There are several key factors to consider when organizing layouts for design sprints.
Floor Space constraints: Consider the size
Design sprints are intense, collaborative problem-solving sessions that bring together a diverse group of stakeholders to identify, prototype, and test solutions to complex challenges.

Organizing a successful design sprint requires careful planning and attention to detail, including designing the workshop layout to facilitate effective communication, collaboration, and creativity.
First and foremost, choosing a spacious, open, and well-lit location with comfortable seating and enough room for all participants to move around freely is essential. The layout of the space should be flexible and adaptable, with movable furniture such as tables and chairs that can be rearranged as needed to accommodate different activities and facilitate collaboration.
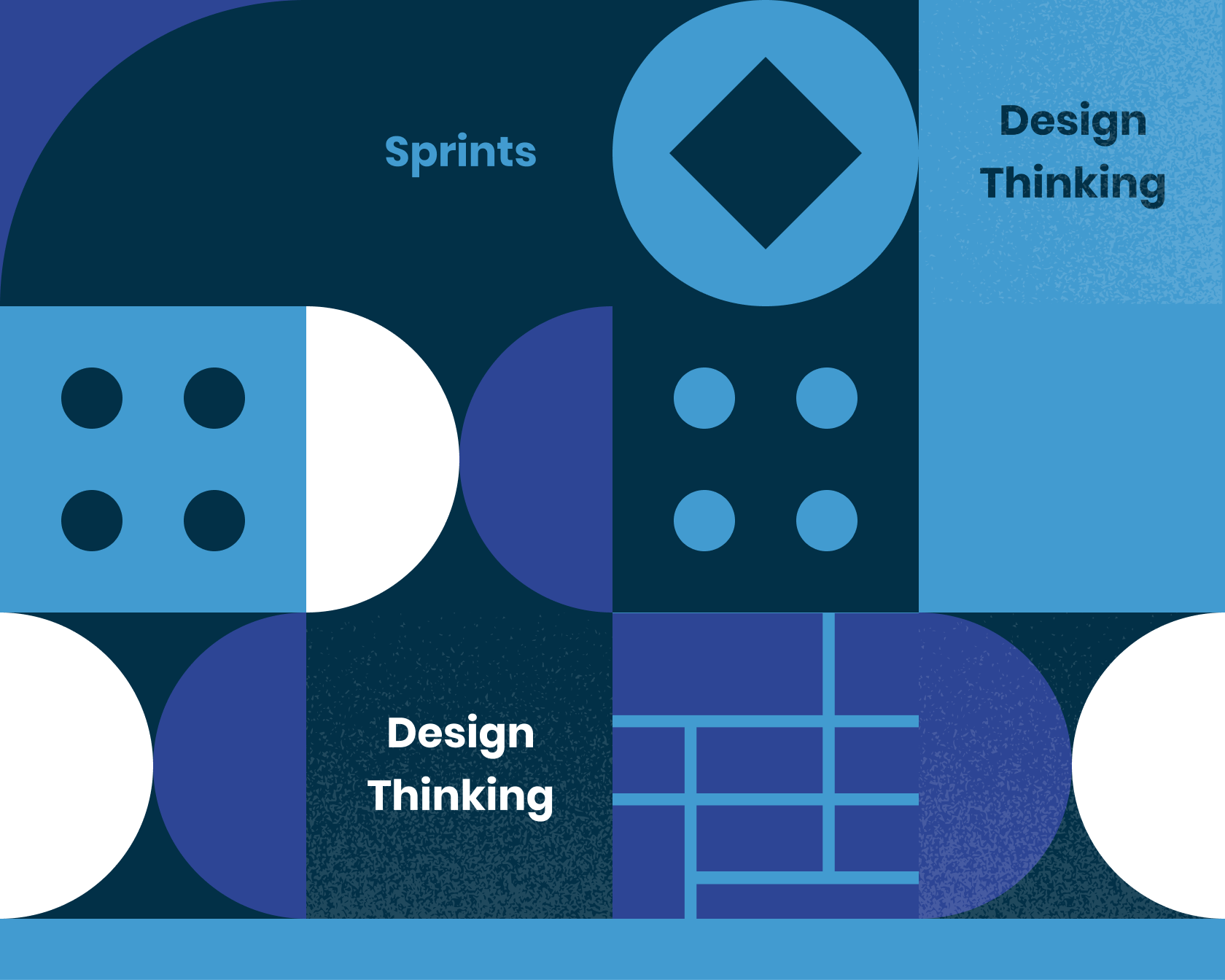
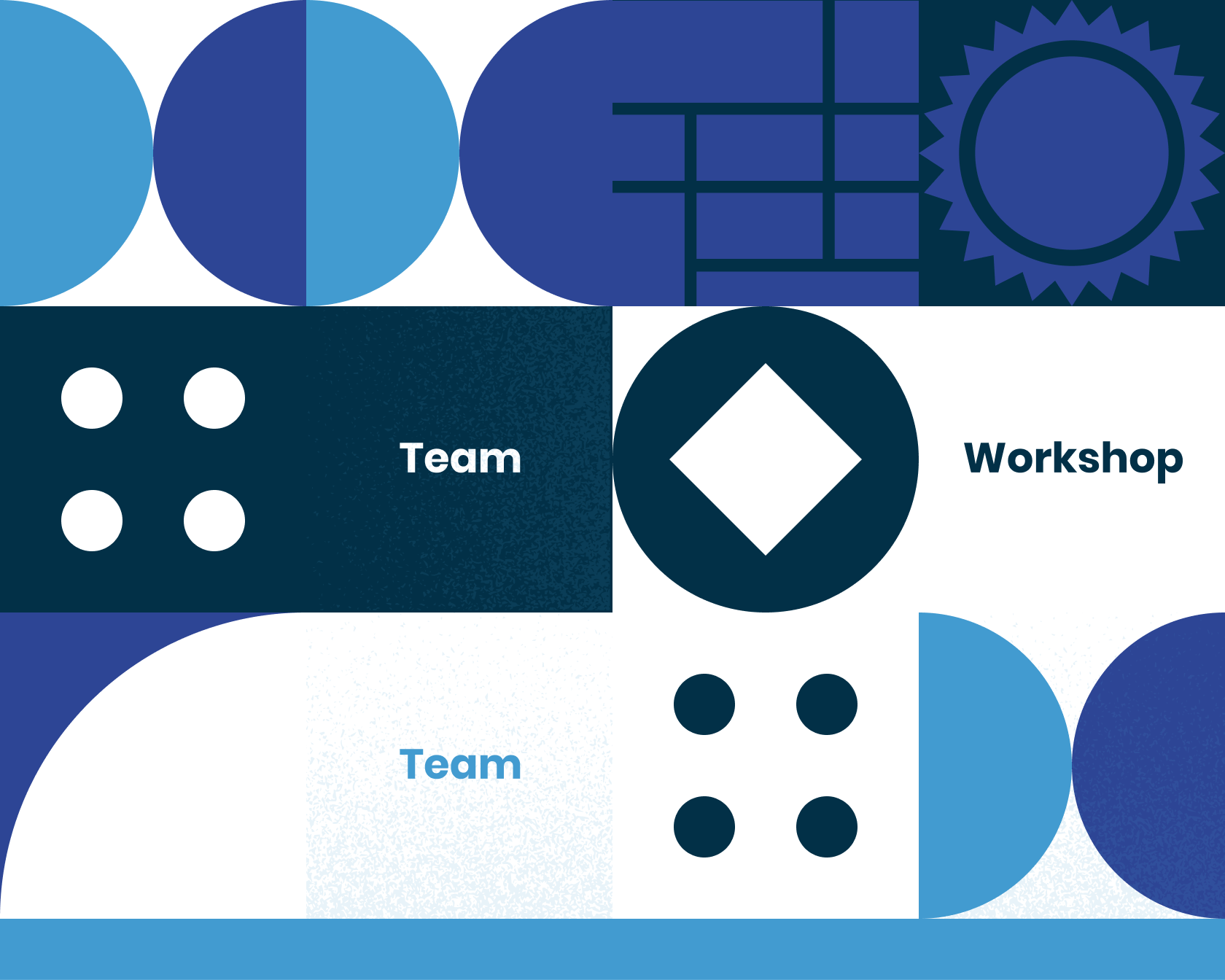
The same rules apply to light. Unless it's not natural light, the lamp should become artificial. Do not risk the safety of someone working in poorly lit or shadowy areas.
Technology and equipment are crucial power tools when organizing layouts for design sprints. Make sure that the small shop space is equipped with the necessary technology and equipment, such as laptops, projectors, whiteboards, and sticky notes, to support the activities of the design sprint.
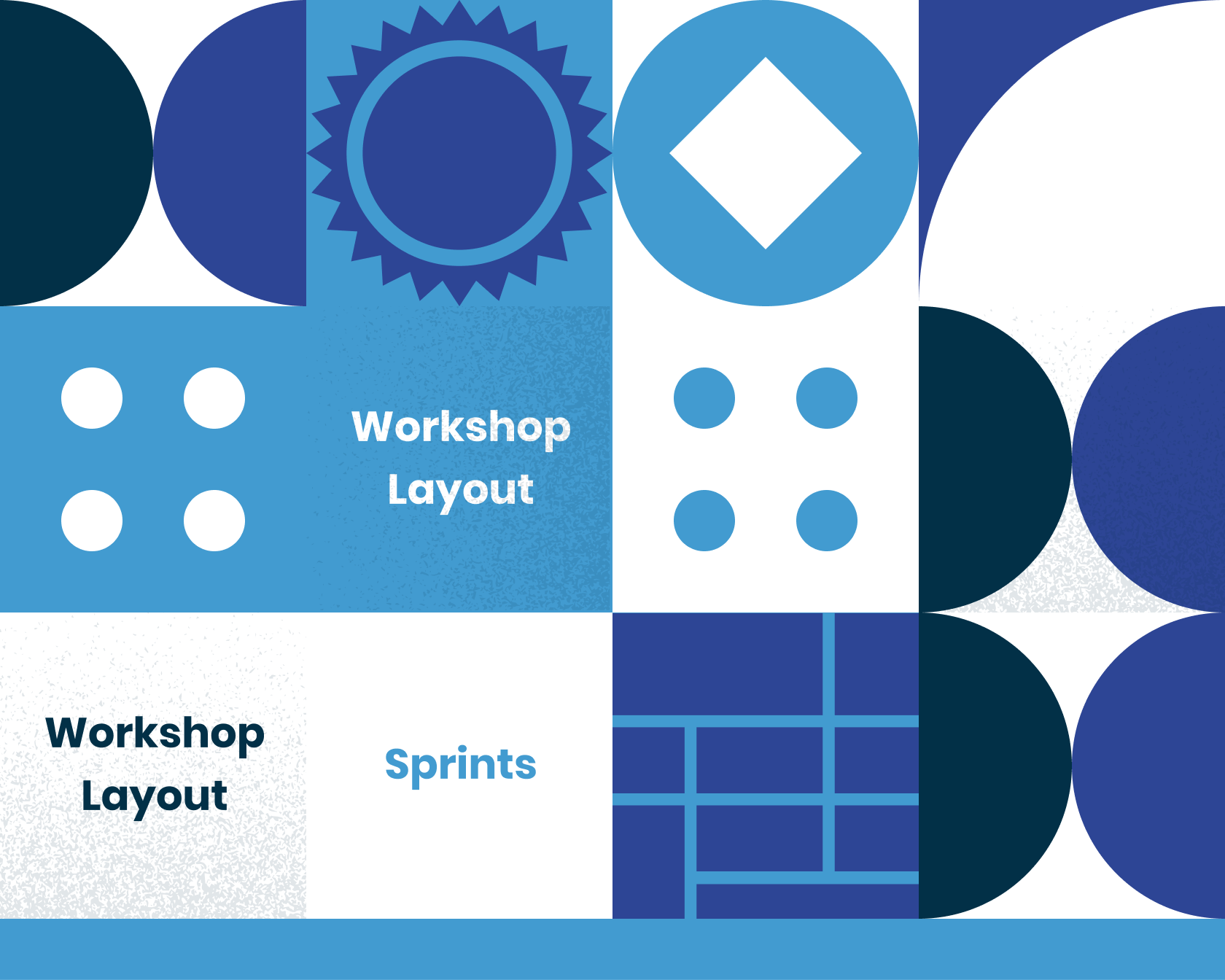
The workshop layout is a crucial factor in ensuring the success of any design sprint, as it can significantly impact the ability of participants to communicate and collaborate effectively. It is essential to arrange participants in a way that allows them to be near each other and easily engage in group discussions. We can achieve this through breakout areas or other dedicated spaces for smaller group discussions. Additionally, using visual aids such as posters and prototypes can help to facilitate the exchange of ideas and promote collaboration in the workshop environment.
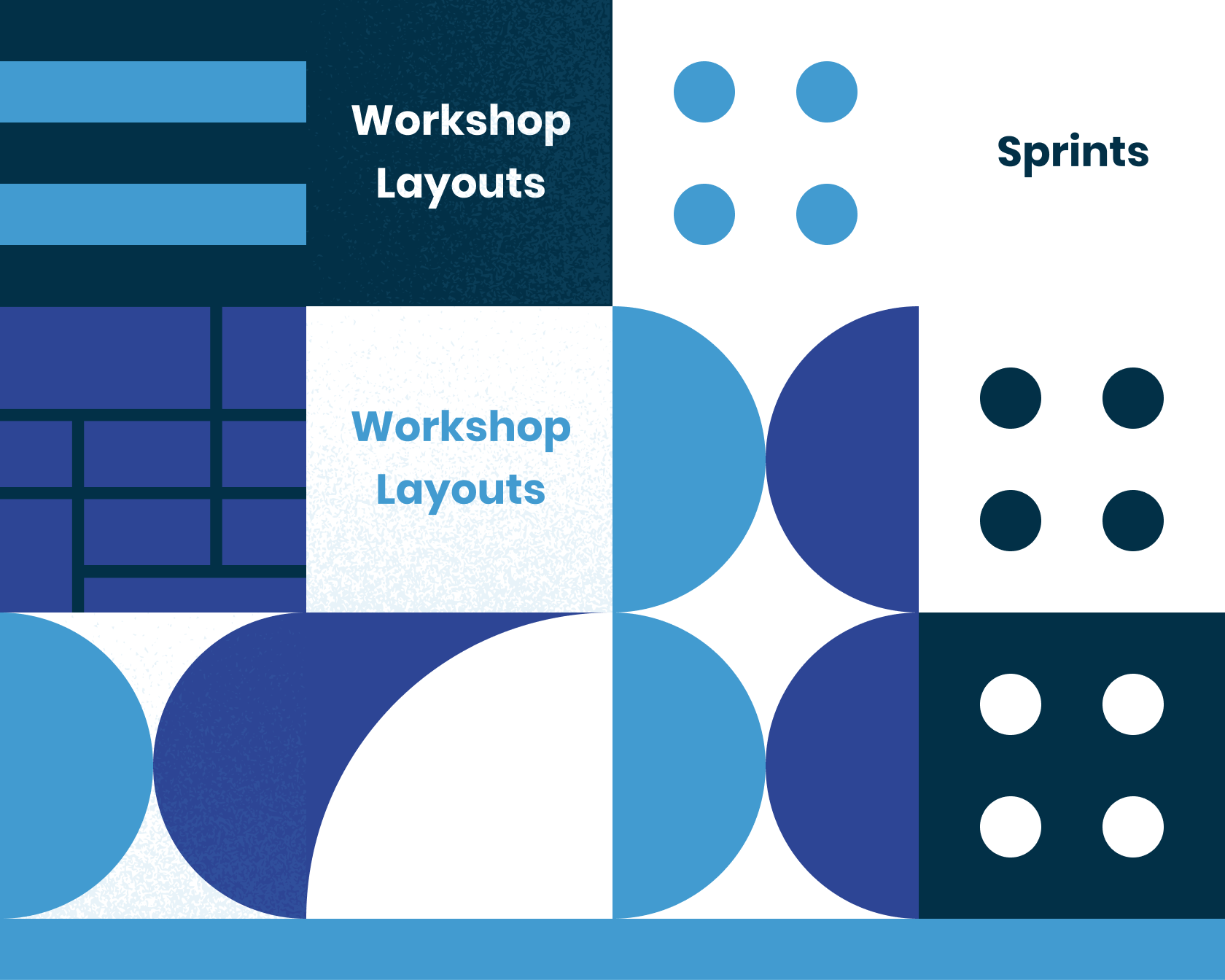
To further support the productivity of participants, it is essential to provide access to high-speed internet and power outlets, as well as other amenities that allow participants to work efficiently and effectively. These may include access to refreshments, comfortable seating, and any necessary technology or equipment.
Effective communication and collaboration are critical elements of any successful design sprint, and the workshop layout can significantly facilitate these processes. By paying attention to the arrangement of participants and the availability of visual aids and other amenities, it is possible to create an environment that encourages creativity and collaboration, leading to more successful outcomes for the design sprint.
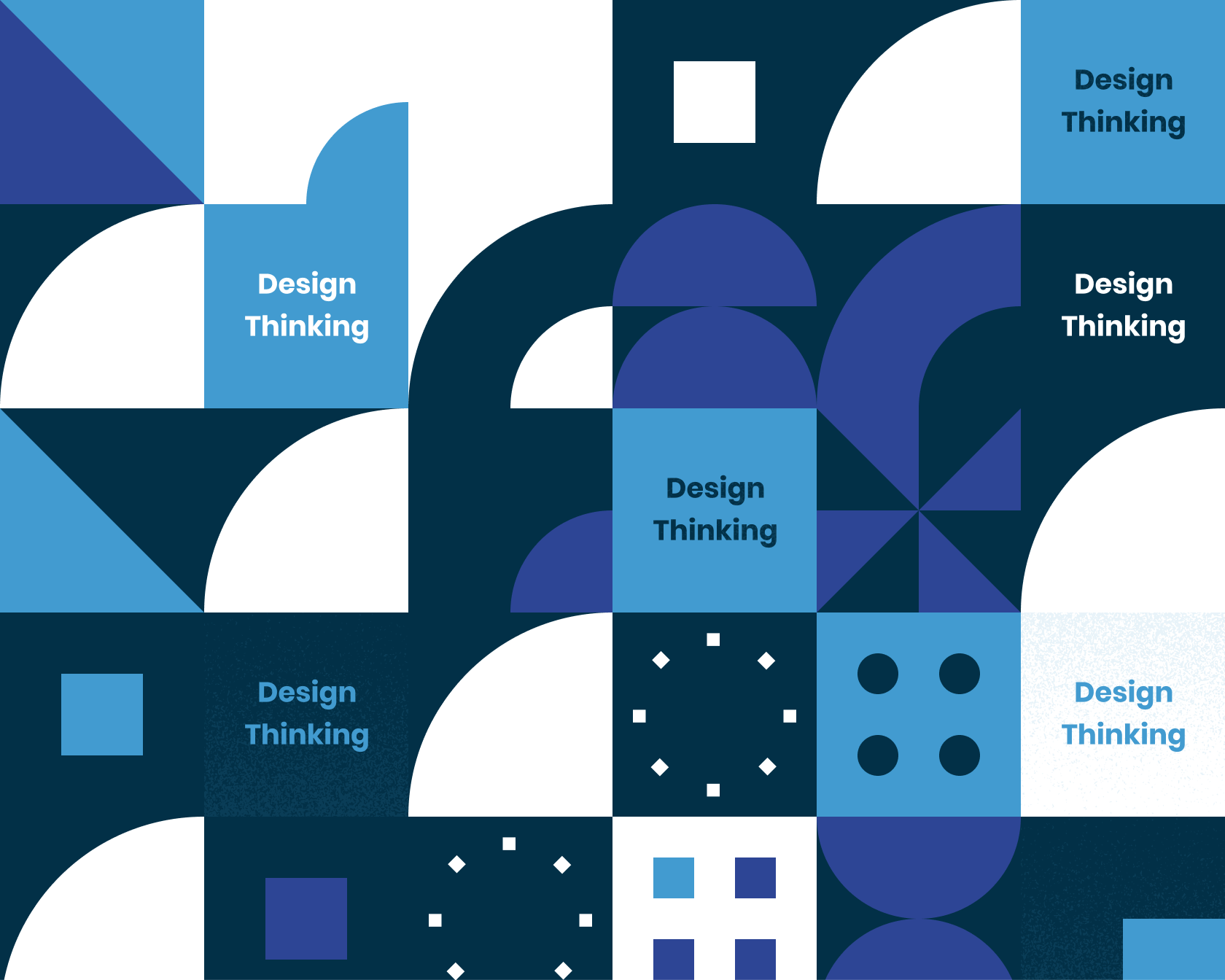
It is essential to consider the specific needs and goals of the design sprint To create a workshop layout conducive to effective communication and collaboration. For example, suppose the focus is on generating and evaluating many ideas. In that case, it may be beneficial to have a spacious and open layout that allows for the easy exchange of ideas and quick group discussions. On the other hand, if the focus is on more in-depth, targeted seminars and problem-solving, a more intimate and private layout may be more appropriate.
Another important consideration when designing the workshop layout is using visual aids and other tools to facilitate communication and collaboration. These can include whiteboards, flipcharts, and other writing surfaces for brainstorming and idea generation, as well as prototypes and mock-ups to help participants visualize and discuss potential solutions. Using visual aids can help to engage participants and encourage them to contribute their ideas and perspectives, leading to more diverse and innovative solutions.
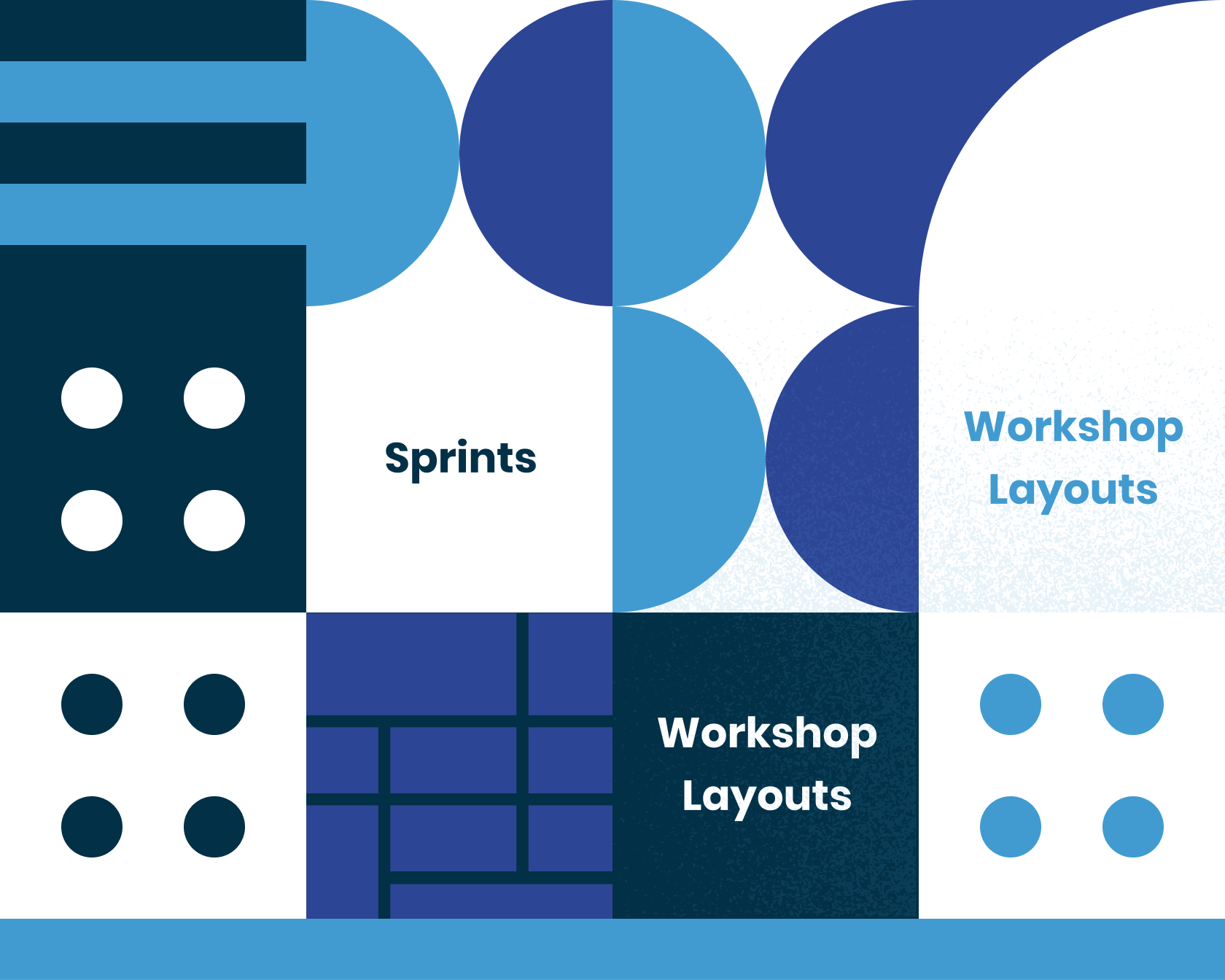
In addition to the physical layout of the workshop, it is also essential to consider the group's psychological dynamics. This process includes ensuring that all participants feel comfortable and included in the discussion and that there is a sense of fairness and equality in the decision-making process. We can achieve this through group facilitation techniques and effective communication strategies, as well as by actively encouraging the participation and input of all group members.
Overall, the workshop layout is a crucial factor in the success of any design sprint. And by carefully considering the needs and goals of the group, the use of visual aids, and other tools. It is possible to create an environment that promotes effective communication and collaboration, leading to more innovative and successful outcomes.
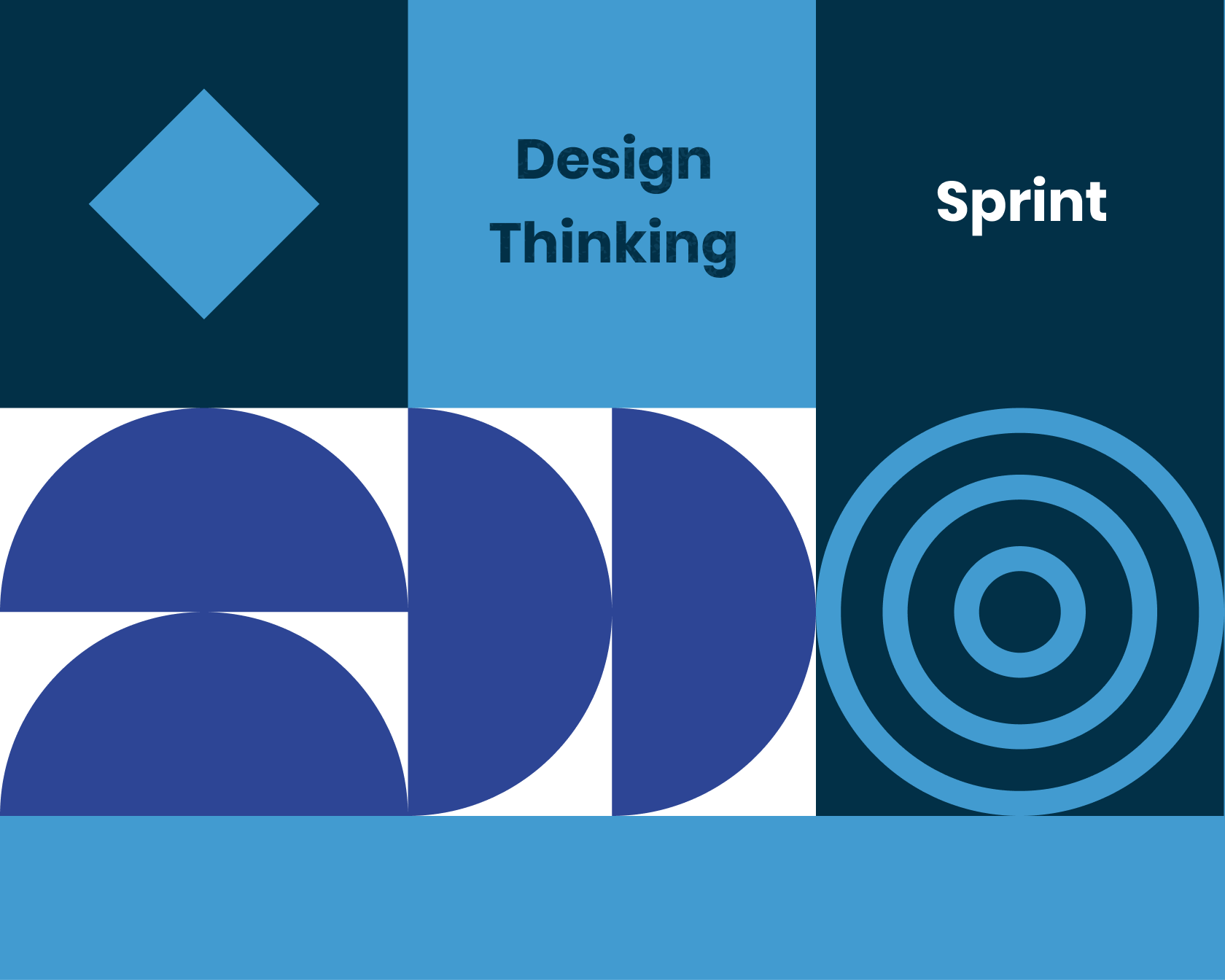
In addition to the physical layout and visual aids, several other factors can impact the effectiveness of communication and collaboration in a workshop environment. One crucial consideration is the technology and digital tools, which can facilitate remote participation and allow real-time sharing of information and ideas. These tools can be handy for design sprints involving teams or participants located in different locations or for situations where in-person meetings are impossible due to social distancing measures or other constraints.
Effective communication and collaboration also require that participants clearly understand the goals and objectives of the design sprint, as well as the roles and responsibilities of each team member. Establishing clear expectations and guidelines at the beginning of the workshop can help ensure everyone is on the same page and make that progress efficiently.
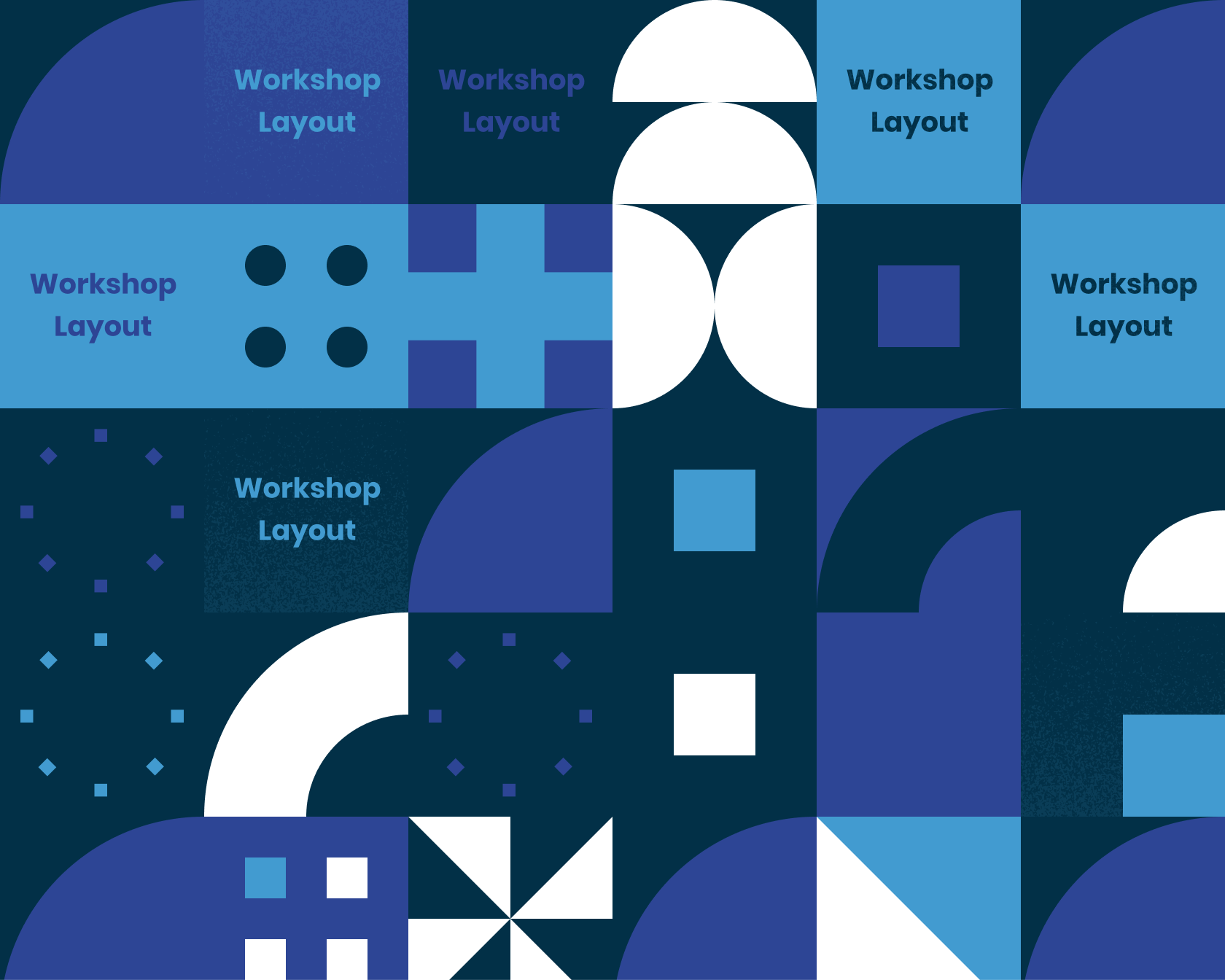
Another essential factor to consider is creating a positive and supportive team culture, which can encourage sharing of ideas and facilitate collaboration. We can achieve this goal through team-building activities and exercises, as well as by promoting open and honest communication and actively encouraging the participation of all team members.
The success of a design sprint depends on the ability of its participants to communicate and collaborate effectively. A well-designed workshop layout can play a significant role in promoting the exchange of ideas and fostering innovation. It's essential to consider factors such as the arrangement of workstations, the use of visual aids and technology, and the creation of a positive team culture when planning the layout of a design sprint workshop.

Effective communication and collaboration are crucial to the success of any project, and a design sprint is no exception. By designing a workshop layout that encourages the free flow of ideas and promotes teamwork, it is possible to create an environment that fosters innovation and drives the success of the design sprint.
In addition to the layout of the workshop, the use of visual aids and technology can also enhance communication and collaboration. Visual aids such as whiteboards, flip charts, and sticky notes can help participants share and organize their ideas, while technology such as video conferencing and online collaboration tools can facilitate communication and collaboration among team members who may not be physically present in the same location.
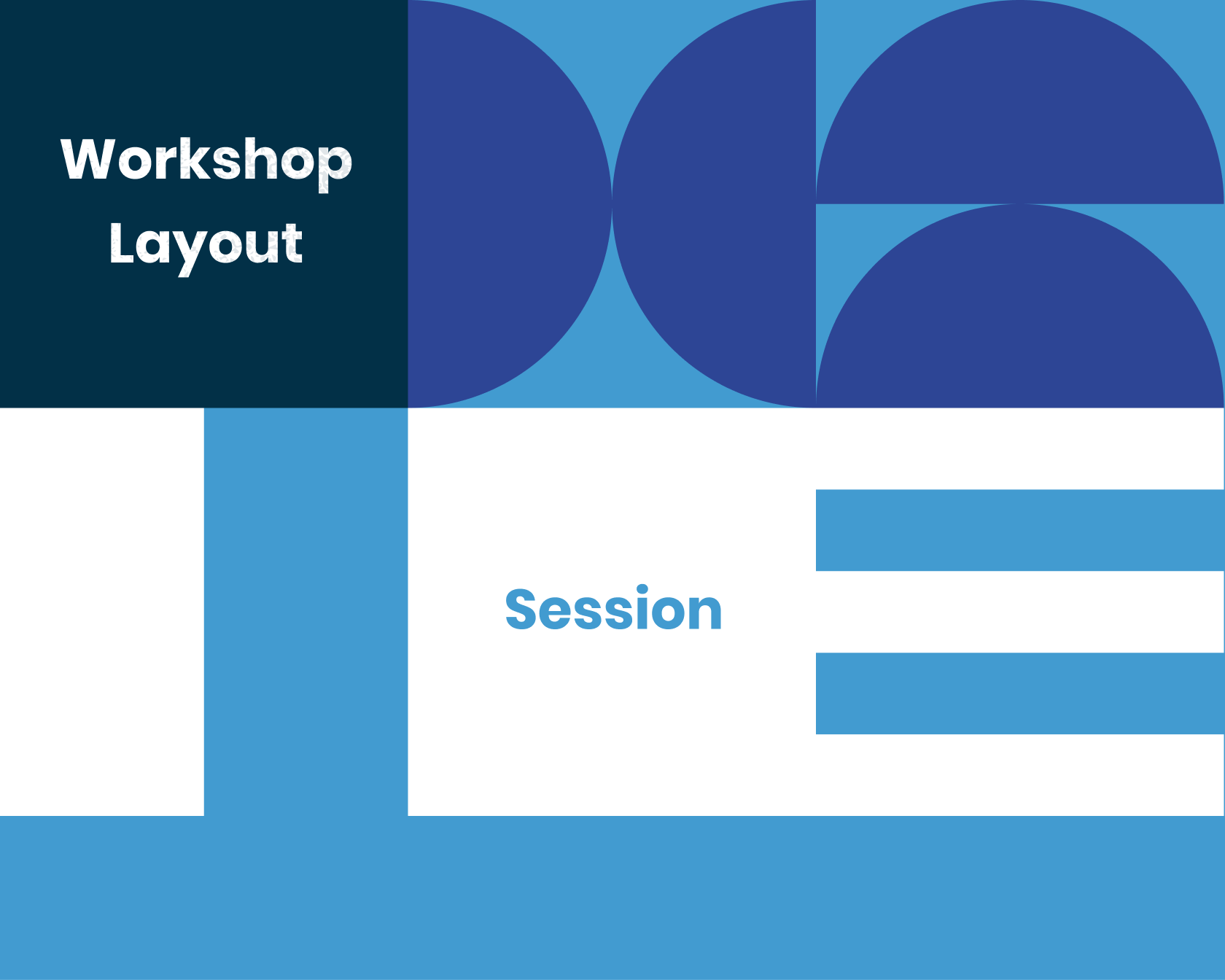
Finally, the creation of a positive team culture is also essential for the success of a design sprint. By fostering an open and inclusive atmosphere, team members will feel more comfortable sharing their ideas and will be more likely to collaborate and work together effectively. By focusing on these key elements, it is possible to create an environment that supports the exchange of ideas and the development of innovative solutions, ultimately leading to the success of the design sprint.
It is also essential to consider the time and duration of the design sprint when designing the workshop layout. Establishing a clear schedule and timeline can help ensure all necessary tasks are completed and progress is made efficiently. This process may involve setting aside specific blocks of time for group discussions, idea generation, prototyping, testing, breaks, and other activities that can help maintain focus and energy levels.
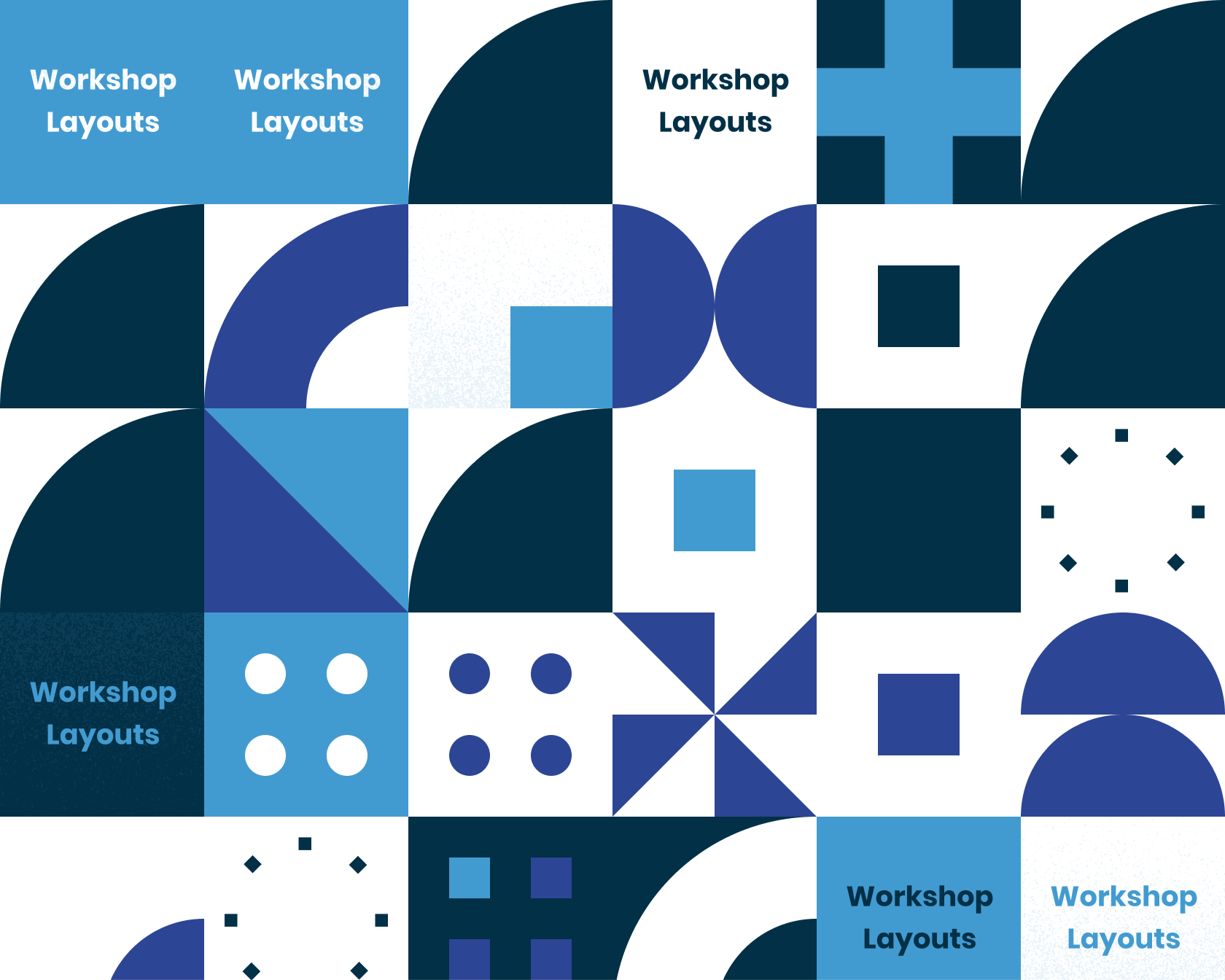
In addition to the workshop itself, it can also be helpful to establish clear guidelines and protocols for communication and collaboration outside of the workshop. This process may include using online platforms and tools for sharing information and ideas, as well as regular check-ins and progress updates.
Effective communication and collaboration also require that participants have a shared understanding of the problem or challenge that is being addressed by the design sprint. This process may involve the development of a clear problem statement or scope, as well as the identification of key stakeholders and their needs and priorities. By establishing a clear and shared understanding of the problem at hand, it is possible to focus the discussions and efforts of the workshop and increase the chances of developing effective and innovative solutions.
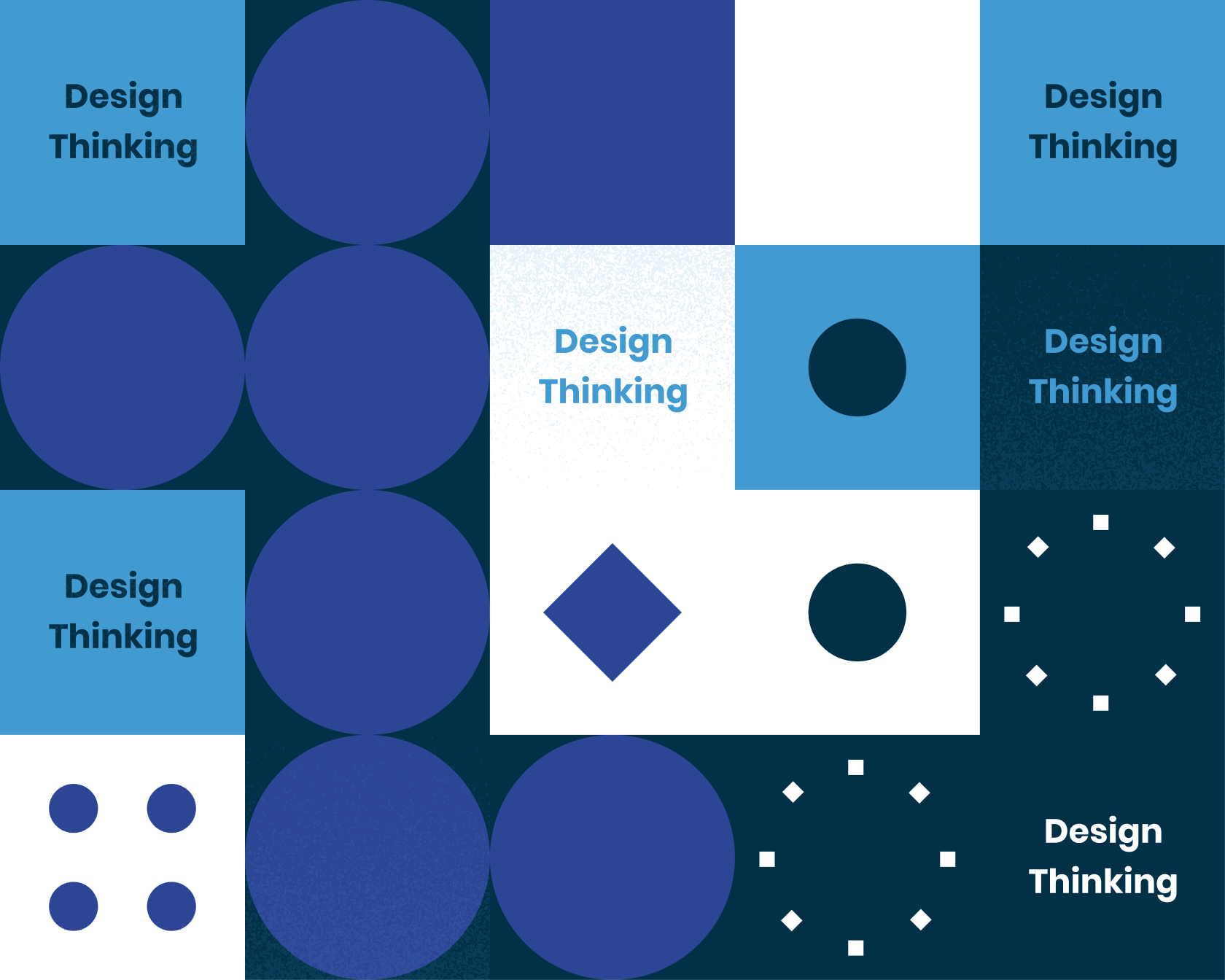
Overall, the design of the workshop layout and the management of time, communication, and collaboration are all critical factors in the success of a design sprint. By carefully considering these elements, it is possible to create an environment that promotes exchanging ideas, developing innovative solutions, and achieving project objectives.
Finally, it's essential to consider the comfort and well-being of participants when organizing layouts for design sprints. This concept means providing refreshments, such as water, coffee, and snacks, and taking breaks to allow participants to recharge and refocus.
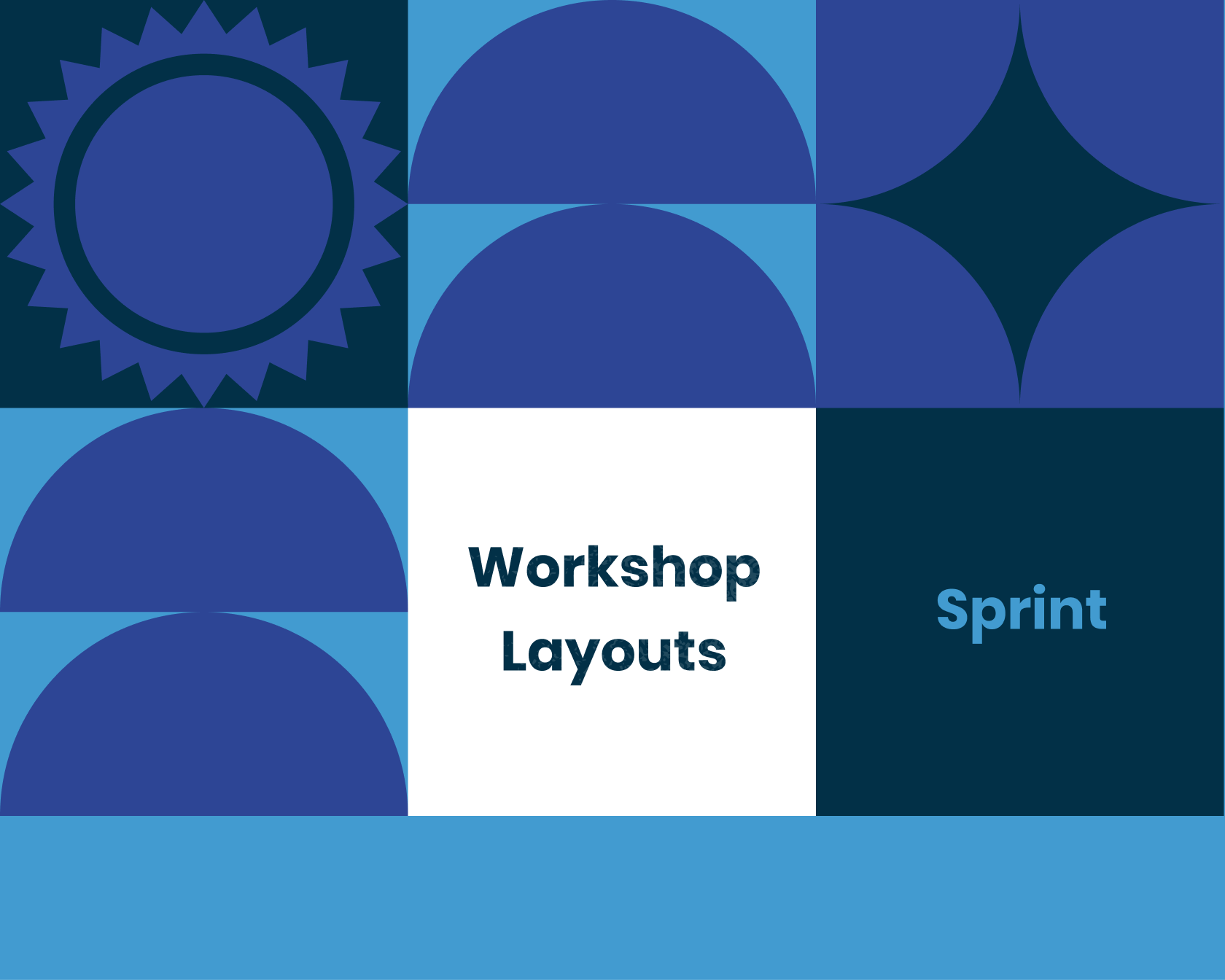
It's also essential to ensure that the workshop space is comfortable and conducive to focus and creativity, with good natural light, comfortable seating, and a pleasant atmosphere.
Conclusion
While it's essential to plan, flexibility is critical because circumstances change, and you want to be able to react to them and adjust accordingly. In the end, the key is to keep your team happy and productive so they can come up with the best ideas to solve your problem as quickly as possible.
By implementing the tips in this article, you can create an environment that inspires creativity, boosts productivity, and safeguards the health of your team.
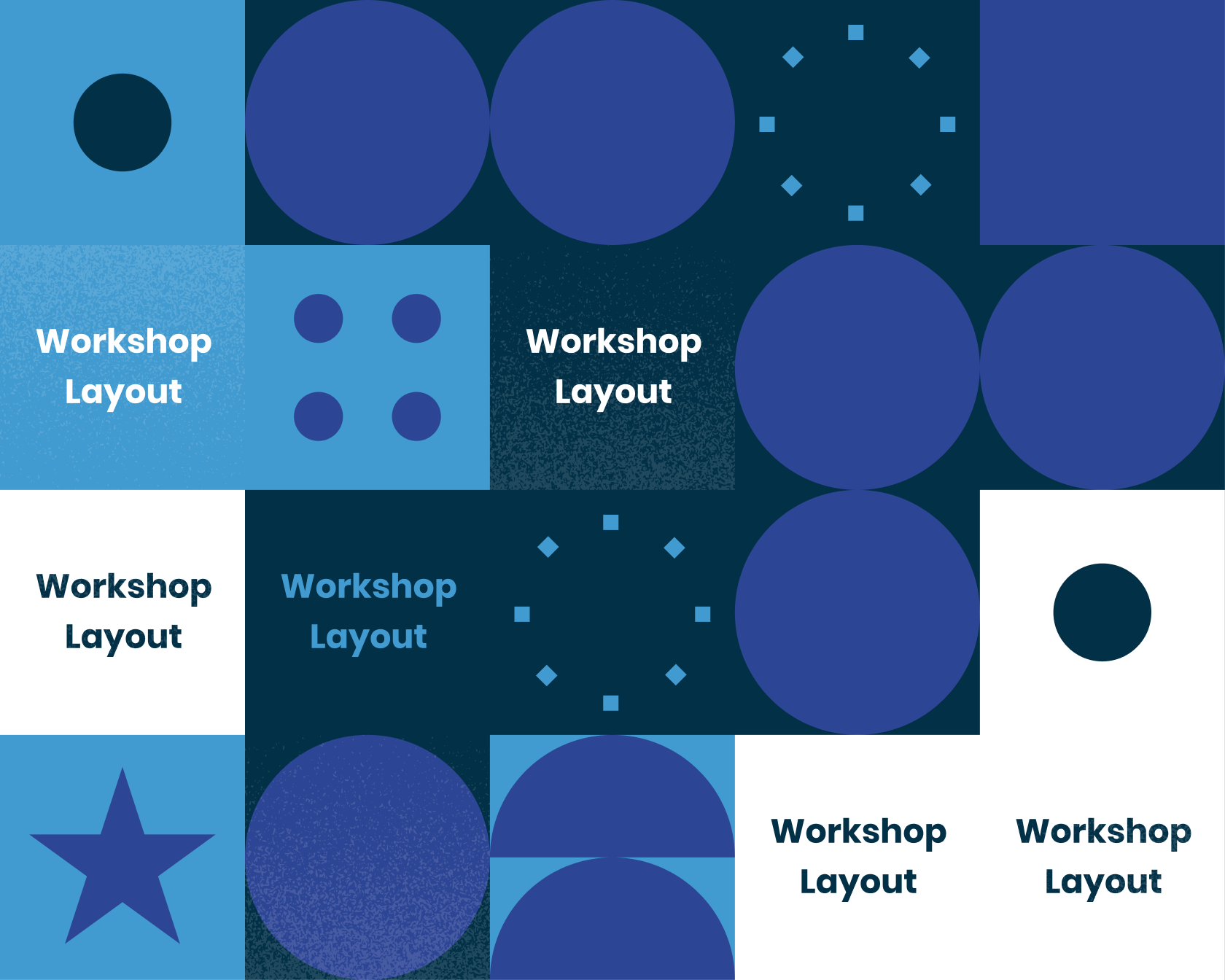
These factors create an environment that helps people collaborate, learn, and get the most out of the workshop.
We can break down a successful layout into four categories: Collaboration, Focus, Comfort, and Productivity. Collaboration is essential for a design sprint, so make sure everyone is sitting close enough to each other to collaborate and discuss ideas easily.
Consider booking a meeting room with large tables if you work from a co-working space. Focus is also important, so make sure the room is distraction-free. No phones, loud music, or anything else can take your stress away from the task. Comfort is important too. And natural light, of course.
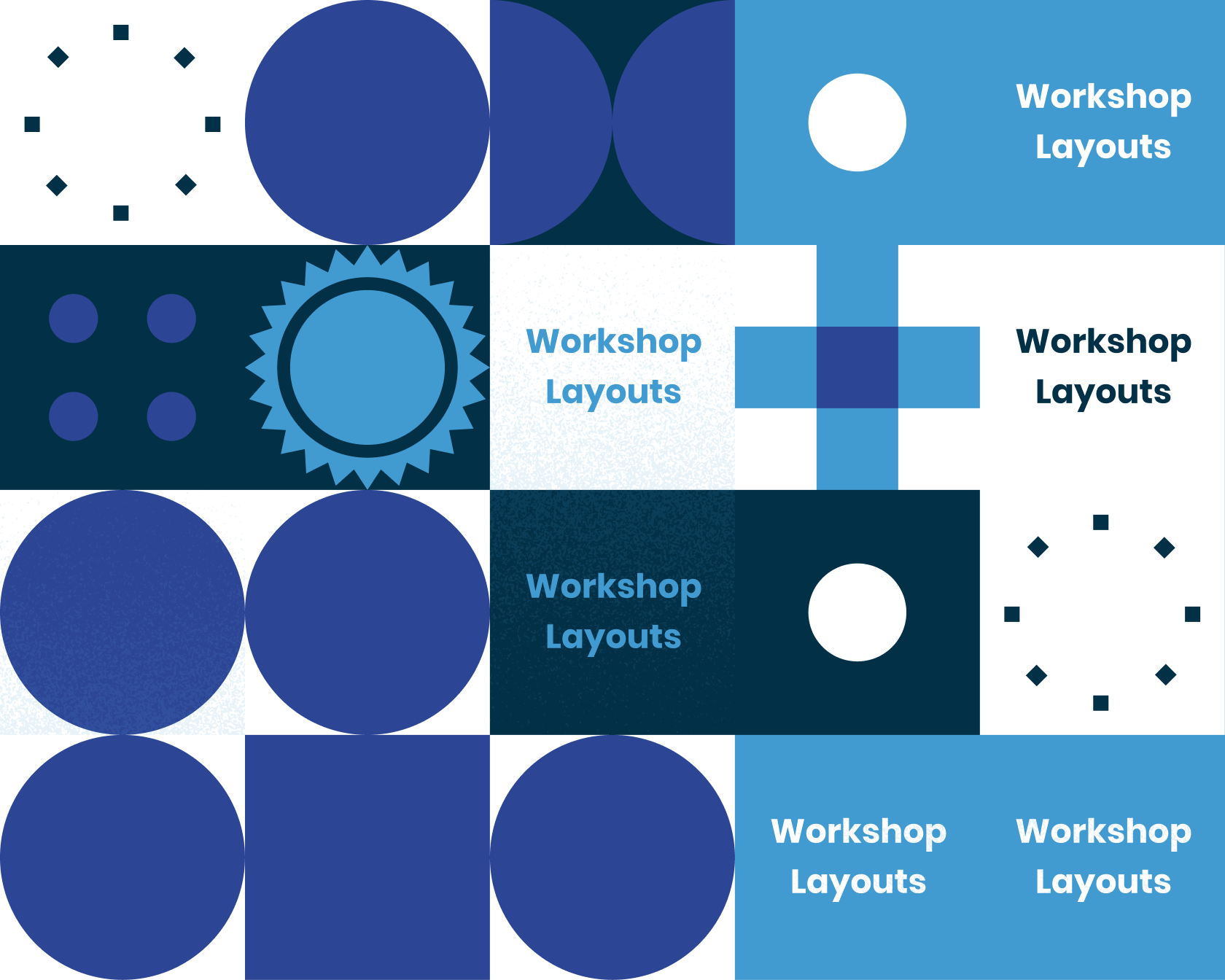
Make sure everyone has enough space to sit comfortably and that the chairs are ergonomic. Productivity is critical for a design sprint, so make sure there are no distractions like messy desks or unorganized books on bookshelves.
Your design sprint layout aims to facilitate trust and connection among the team members, encourage creativity, and make it easy for everyone to see each other and the whiteboard.
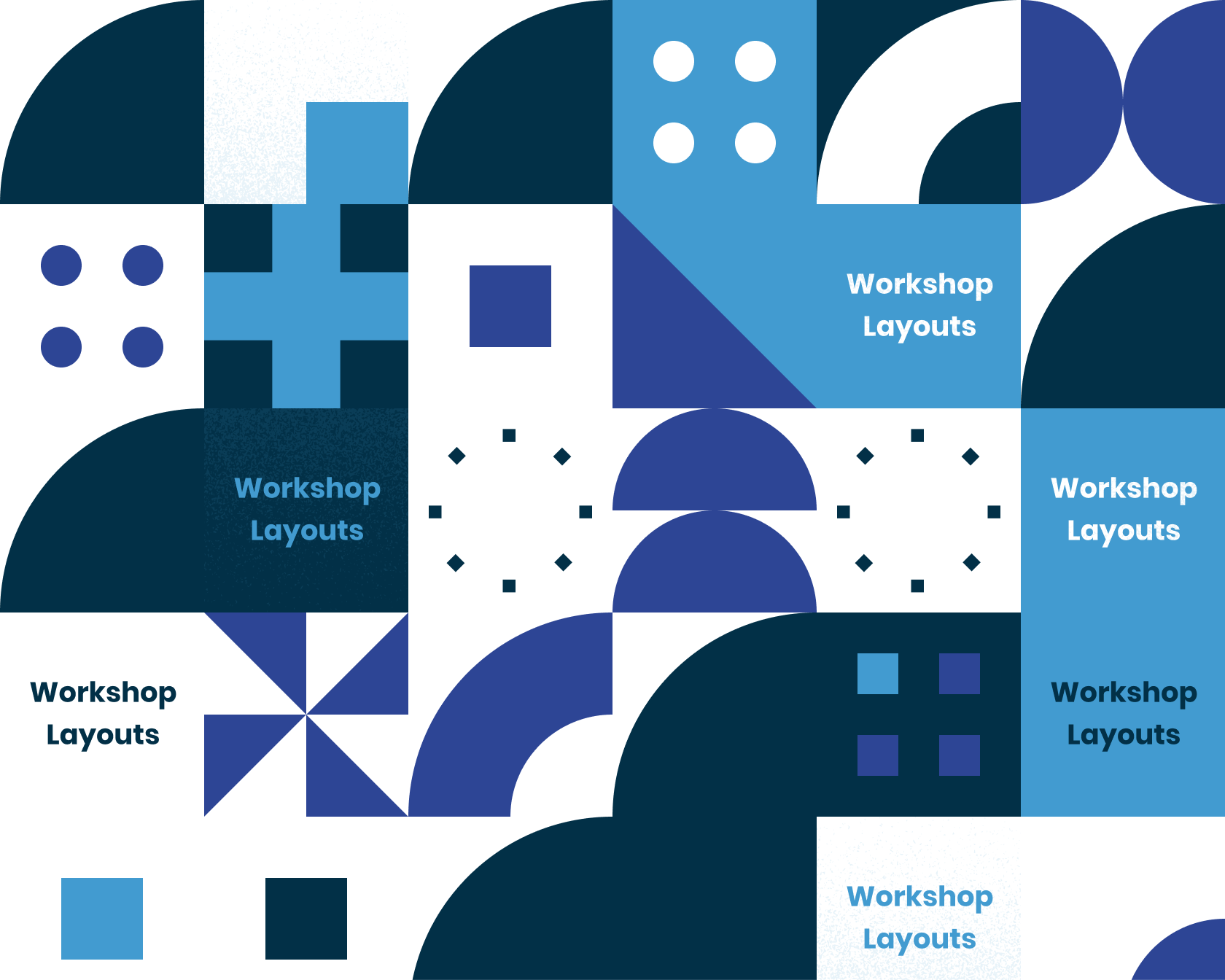
The best way to do this is to put people in groups of 2–4, sit them close together, and have them face each other. You can also put people next to each other to encourage collaborative dialogue.
Putting people in a U-shape is another excellent way to facilitate collaboration and dialogue.
Designing a layout that increases team productivity will help you create a successful design sprint. Planning your layout with team collaboration in mind will help your team to work together efficiently. Finding the right balance between collaborative and individual work will help your section to be more productive.
This method can involve choosing the right location, equipping the workshop space with the necessary technology and equipment, facilitating communication and collaboration, and ensuring the comfort and well-being of participants.
By paying attention to these critical factors, you can ensure that your design sprint is a success and that the workshop layout supports the goals and objectives of the sprint.
